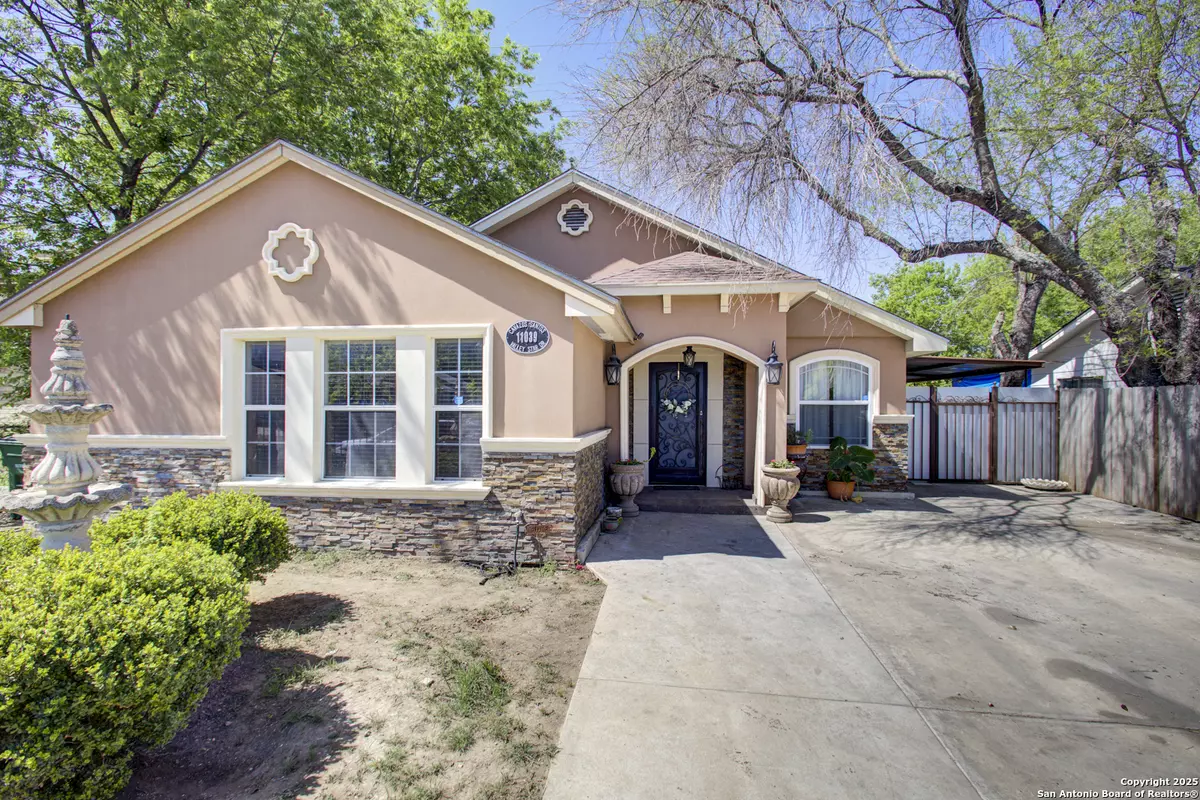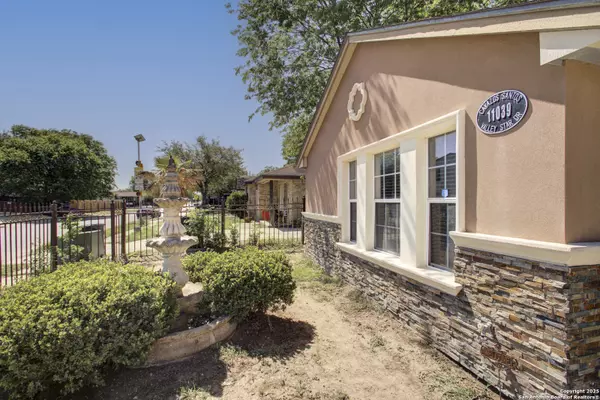$199,990
For more information regarding the value of a property, please contact us for a free consultation.
4 Beds
3 Baths
1,663 SqFt
SOLD DATE : 08/11/2025
Key Details
Property Type Single Family Home
Sub Type Single Residential
Listing Status Sold
Purchase Type For Sale
Square Footage 1,663 sqft
Price per Sqft $125
Subdivision Palo Alto Village
MLS Listing ID 1858839
Sold Date 08/11/25
Style One Story
Bedrooms 4
Full Baths 3
Construction Status Pre-Owned
HOA Y/N No
Year Built 2004
Annual Tax Amount $5,579
Tax Year 2024
Lot Size 5,314 Sqft
Property Sub-Type Single Residential
Property Description
Step into this beautifully maintained 4-bedroom, 3-bathroom home, offering 1,663 square feet of comfortable living space. Fully enclosed with a secure gate, this property provides peace of mind and a sense of privacy for you and your loved ones. As you enter, you'll be greeted by a spacious living room seamlessly connected to the kitchen, creating an open and airy floor plan that's perfect for both daily living and entertaining. The kitchen boasts ample cabinet and countertop space, making meal preparation a breeze. The generously sized master bedroom features an ensuite bathroom, offering a private retreat at the end of the day. Additional bedrooms provide flexibility for family, guests, or a home office. Step outside to the backyard, where an extended patio with a covered section awaits-ideal for gatherings, barbecues, or simply relaxing outdoors. Located in a friendly neighborhood, this home combines comfort, functionality, and security. Don't miss the opportunity to make it yours!
Location
State TX
County Bexar
Area 2302
Rooms
Master Bathroom Main Level 7X10 Tub/Shower Combo, Single Vanity
Master Bedroom Main Level 11X14 Full Bath
Bedroom 2 Main Level 10X10
Bedroom 3 Main Level 11X10
Bedroom 4 Main Level 12X16
Living Room Main Level 17X17
Dining Room Main Level 12X10
Kitchen Main Level 8X9
Interior
Heating Central
Cooling One Central
Flooring Ceramic Tile, Vinyl
Heat Source Electric
Exterior
Parking Features Two Car Garage
Pool None
Amenities Available None
Roof Type Composition
Private Pool N
Building
Foundation Slab
Sewer City
Water City
Construction Status Pre-Owned
Schools
Elementary Schools Spicewood Park
Middle Schools Resnik
High Schools Southwest
School District Southwest I.S.D.
Others
Acceptable Financing Conventional, FHA, VA, Cash
Listing Terms Conventional, FHA, VA, Cash
Read Less Info
Want to know what your home might be worth? Contact us for a FREE valuation!

Our team is ready to help you sell your home for the highest possible price ASAP
"My job is to find and attract mastery-based agents to the office, protect the culture, and make sure everyone is happy! "







