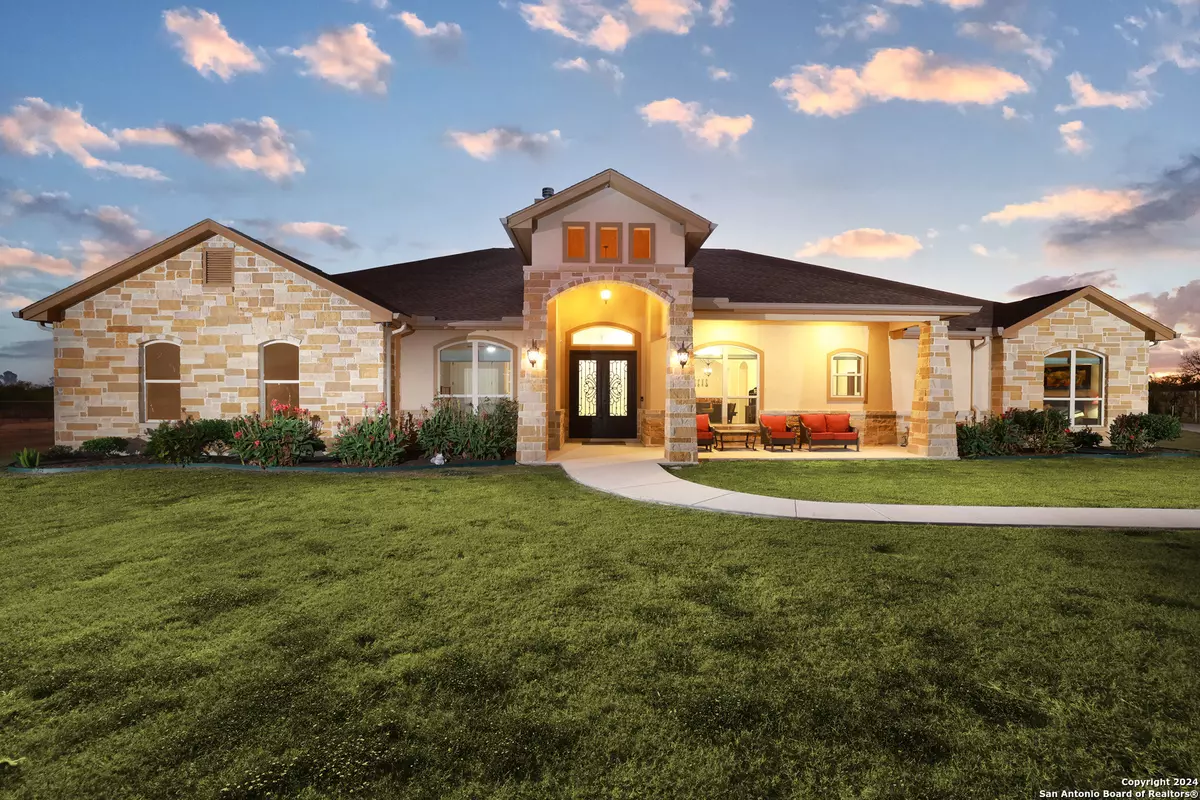GET MORE INFORMATION
$ 945,000
$ 969,500 2.5%
5 Beds
5 Baths
4,555 SqFt
$ 945,000
$ 969,500 2.5%
5 Beds
5 Baths
4,555 SqFt
Key Details
Sold Price $945,000
Property Type Single Family Home
Sub Type Single Residential
Listing Status Sold
Purchase Type For Sale
Square Footage 4,555 sqft
Price per Sqft $207
Subdivision The Woods Of St. Clare
MLS Listing ID 1845773
Sold Date 06/26/25
Style One Story
Bedrooms 5
Full Baths 4
Half Baths 1
Construction Status Pre-Owned
HOA Fees $8/ann
HOA Y/N Yes
Year Built 2017
Annual Tax Amount $16,030
Tax Year 2023
Lot Size 1.124 Acres
Property Sub-Type Single Residential
Property Description
Location
State TX
County Guadalupe
Area 2705
Rooms
Master Bathroom Main Level 16X14 Tub/Shower Separate, Double Vanity, Garden Tub
Master Bedroom Main Level 25X23 Split
Bedroom 2 Main Level 14X12
Bedroom 3 Main Level 14X12
Bedroom 4 Main Level 14X12
Bedroom 5 Main Level 16X12
Living Room Main Level 24X19
Dining Room Main Level 17X12
Kitchen Main Level 17X10
Study/Office Room Main Level 13X11
Interior
Heating Central
Cooling Two Central
Flooring Carpeting, Ceramic Tile
Heat Source Electric
Exterior
Exterior Feature Covered Patio, Storage Building/Shed, Has Gutters
Parking Features Three Car Garage
Pool None
Amenities Available None
Roof Type Composition
Private Pool N
Building
Foundation Slab
Sewer Septic
Water Water System
Construction Status Pre-Owned
Schools
Elementary Schools Call District
Middle Schools Call District
High Schools Call District
School District Marion
Others
Acceptable Financing Conventional, FHA, VA, Cash
Listing Terms Conventional, FHA, VA, Cash
"My job is to find and attract mastery-based agents to the office, protect the culture, and make sure everyone is happy! "







